architecture the ralph m parsons company stapleton international airport terminal expansion
Collaborating Architect, Project Architect for The Ralph M Parsons Company
Denver, Colorado - 1982
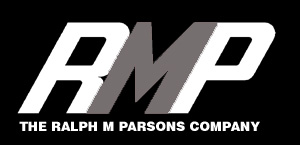
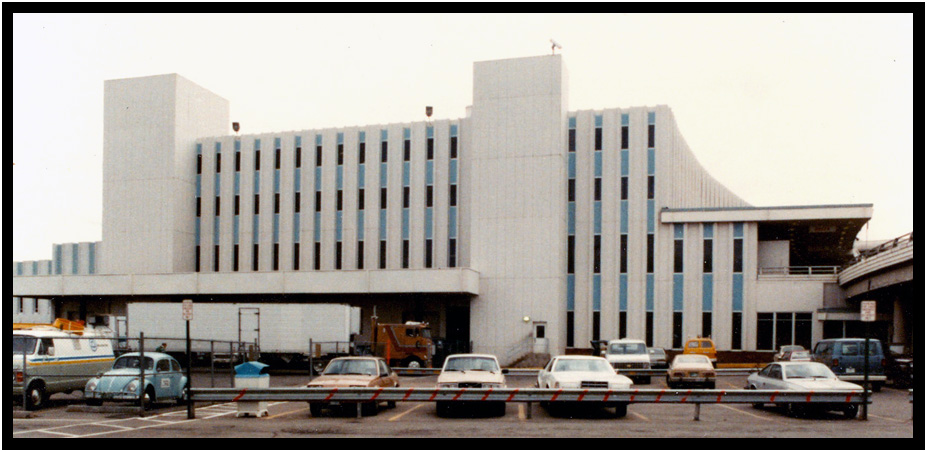
the project
To work out of the Denver office for 8 weeks in a joint partnership with TRA and RNL, to develop plans for the Stapleton terminal expansion.
To inspect the site, develop as-built specifications, study airport security, and produce floor plans and elevations to meet the immediate needs of the airport.
unless noted otherwise all images copyright d. holmes chamberlin jr architect llc
the plans
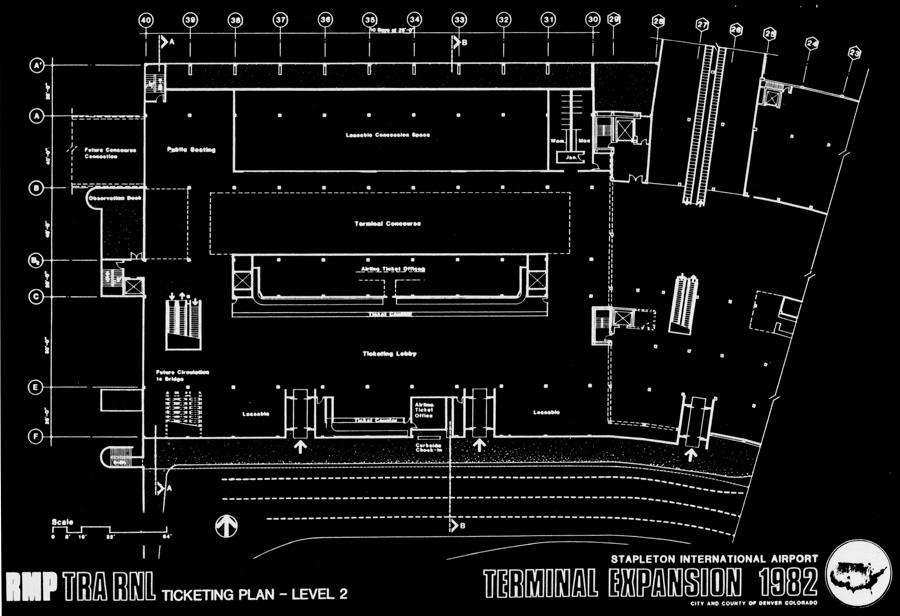
Floor Plan, ticketing area, Stapleton International Airport Terminal Expansion, Denver, Colorado, 1982.
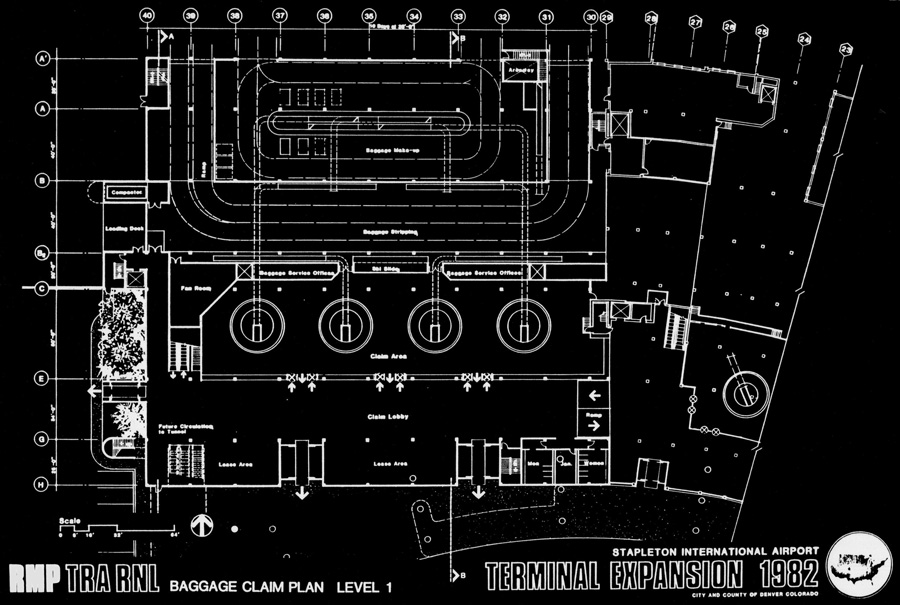
Floor Plan, baggage claim area, Stapleton International Airport Terminal Expansion, Denver, Colorado, 1982.
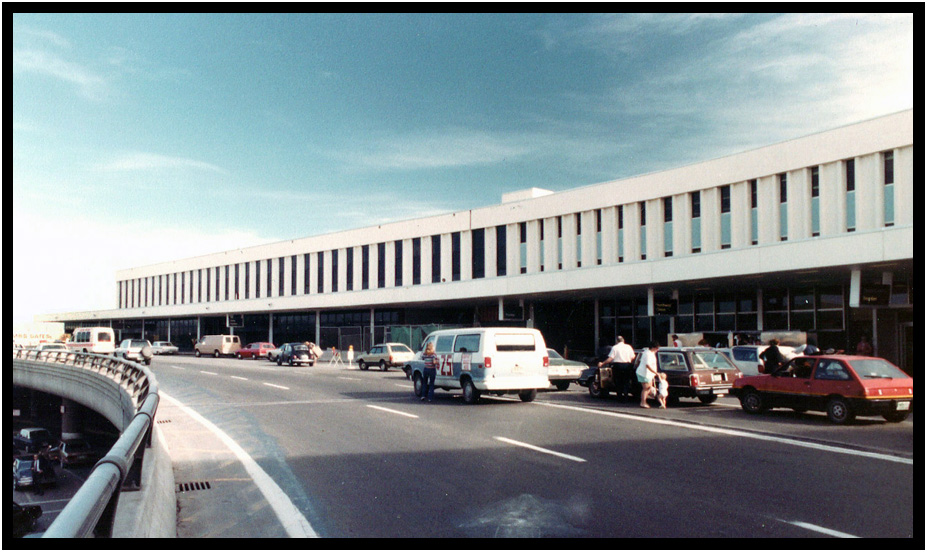
Road elevation, Stapleton International Airport Terminal Expansion, Denver, Colorado, 1982.
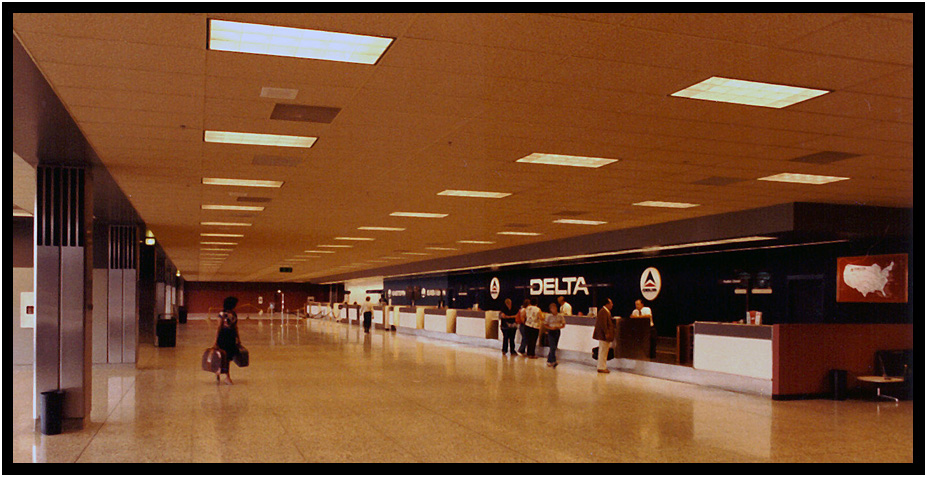
Ticket counters, Stapleton International Airport Terminal Expansion, Denver, Colorado, 1982.
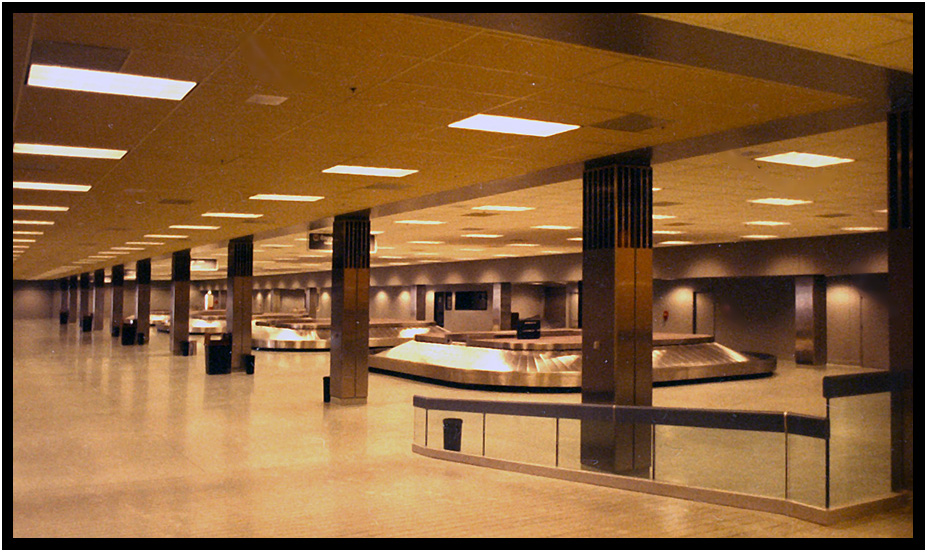
Baggage claim area, Stapleton International Airport Terminal Expansion, Denver, Colorado, 1982.
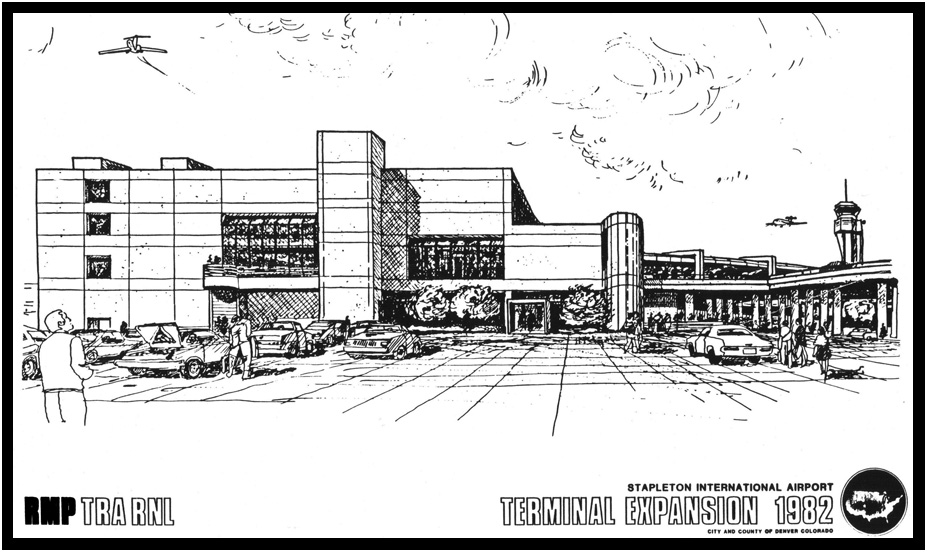
Conceptual rendering, Stapleton International Airport Terminal Expansion, Denver, Colorado, 1982.
(rendering by others)
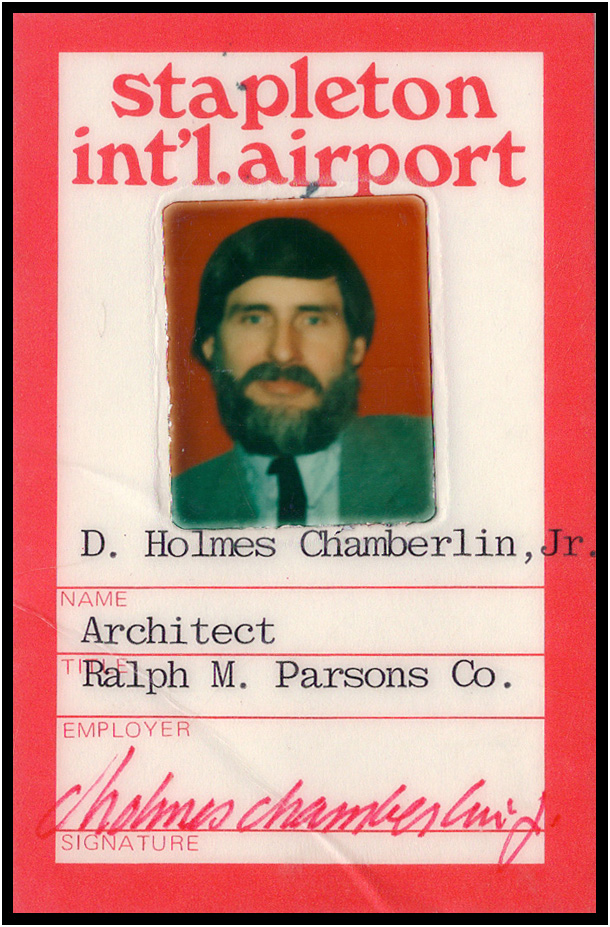
Stapleton International security badge, Stapleton International Airport Terminal Expansion, Denver, Colorado, 1982.
copyright d. holmes chamberlin jr architect llc
page last revised august 2019








